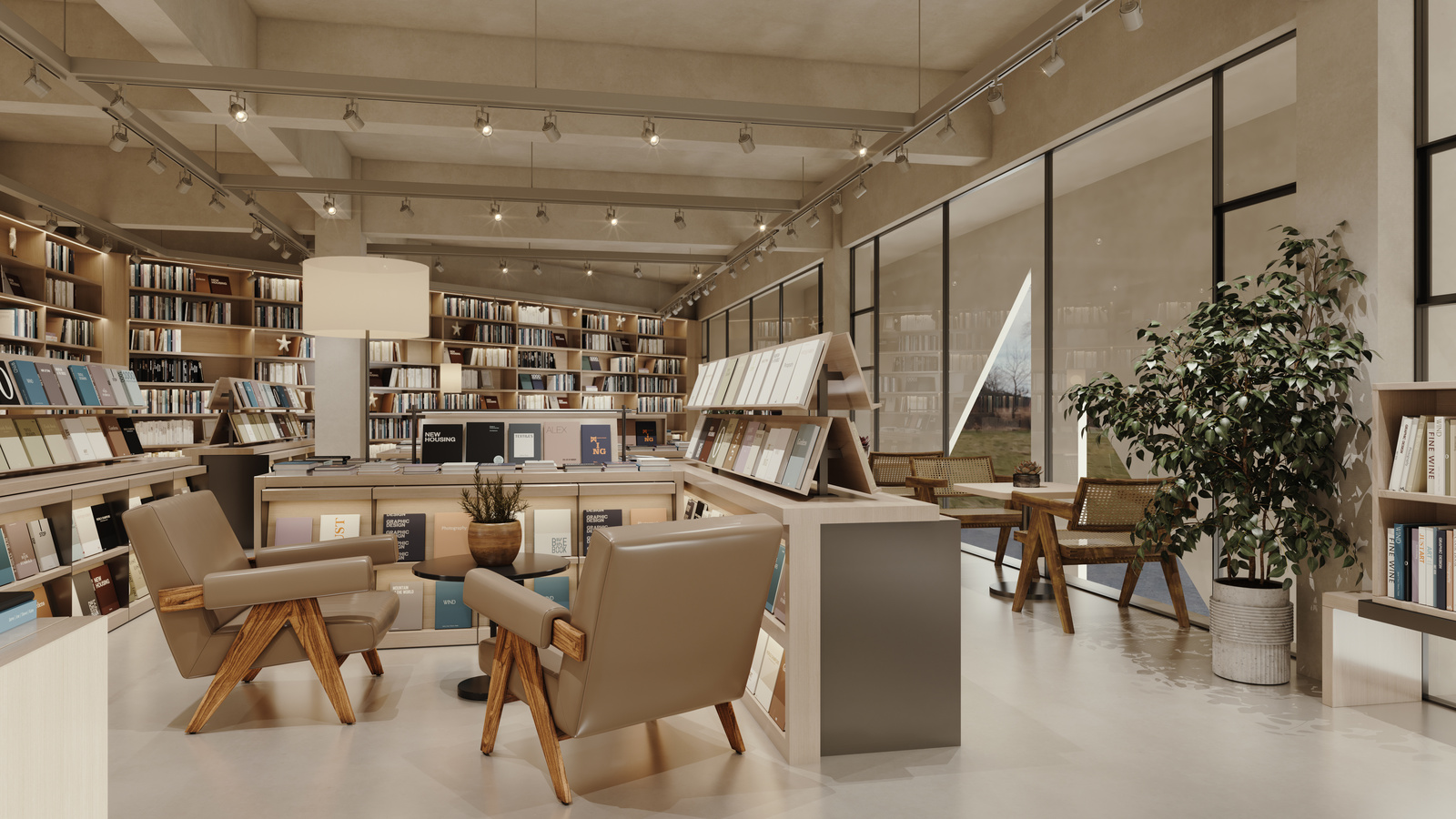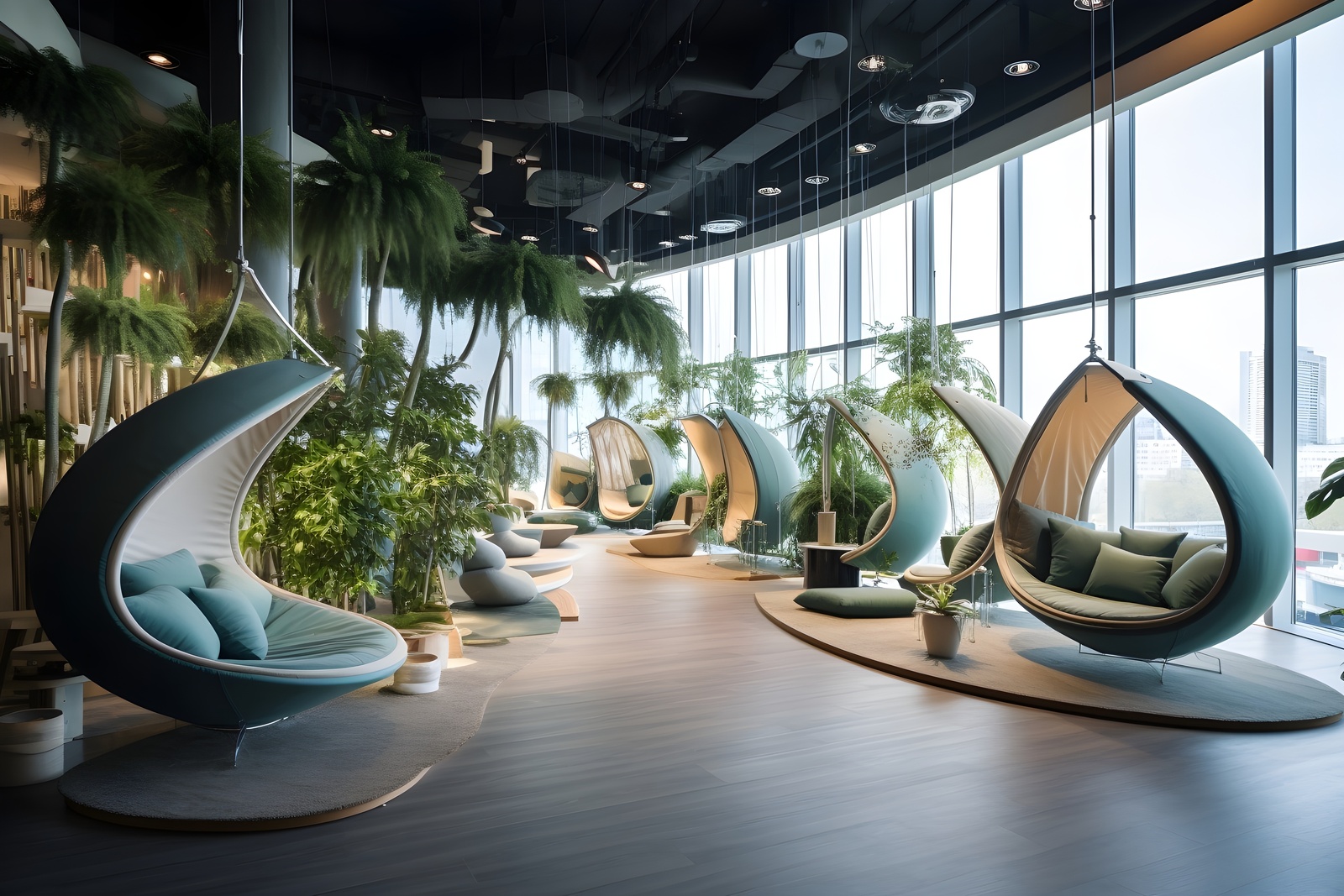
August 6, 2024
Creating Inclusive and Accessible Retail Spaces
Table of Contents
-
Understanding Accessibility Standards
-
Designing for Physical Accessibility
-
Entrances and Exits
-
Aisle Width and Layout
-
Accessible Restrooms
-
-
Visual and Auditory Accessibility
-
Signage and Wayfinding
-
Assistive Listening Devices
-
-
Inclusive Design Elements
-
Adjustable Fixtures and Displays
-
Seating Areas
-
-
Staff Training and Awareness
-
Technology and Innovation
-
Regular Audits and Feedback

Understanding Accessibility Standards
Before diving into the design process, it’s essential to familiarize yourself with the relevant accessibility standards and regulations, such as the Americans with Disabilities Act (ADA) in the United States or the Equality Act in the UK. These standards provide guidelines on how to make spaces accessible to individuals with disabilities and ensure legal compliance.
Designing for Physical Accessibility
Entrances and Exits
Accessible entrances and exits are fundamental to an inclusive retail space. Ensure that all entry and exit points are wheelchair accessible, with ramps or lifts where necessary. Automatic doors can also significantly enhance accessibility. Clear, wide doorways without obstructions are essential for easy access.
Aisle Width and Layout
Aisles should be wide enough to accommodate wheelchairs and mobility scooters. The recommended minimum width is typically 36 inches (91 cm), but wider aisles are preferable. Keep the layout simple and intuitive, with clear pathways that allow for easy navigation. Avoid cluttering the aisles with displays or merchandise.
Accessible Restrooms
Provide at least one accessible restroom that meets the required standards for size, fixtures, and layout. Ensure that the restroom is clearly marked with appropriate signage and is easy to locate from the main shopping areas.

Visual and Auditory Accessibility
Signage and Wayfinding
Clear and concise signage is crucial for visually impaired customers. Use large, high-contrast text and braille where possible. Ensure that directional signs and store maps are easy to read and strategically placed. Tactile guide paths can also assist visually impaired customers in navigating the store.
Assistive Listening Devices
For customers with hearing impairments, consider installing assistive listening devices such as hearing loops at checkout counters and customer service desks. Provide written instructions and information to complement verbal announcements.
Inclusive Design Elements
Adjustable Fixtures and Displays
Incorporate adjustable fixtures and displays that can be easily reached by individuals of varying heights and those using wheelchairs. Adjustable shelving, racks, and counters can make the shopping experience more inclusive.
Seating Areas
Provide seating areas throughout the store for customers who may need to rest. Ensure that these areas are accessible to individuals with disabilities and that seating is comfortable and supportive.

Staff Training and Awareness
Train your staff to be aware of and sensitive to the needs of customers with disabilities. Customer service training should include how to assist individuals with various disabilities, including those with mobility, visual, auditory, and cognitive impairments. Empathy and understanding from staff can significantly enhance the shopping experience.
Technology and Innovation
Leverage technology to improve accessibility. Mobile apps with features such as voice commands and indoor navigation can assist visually impaired customers. Online shopping options and click-and-collect services can also benefit customers who prefer to shop from home.
Regular Audits and Feedback
Conduct regular audits of your retail space to ensure ongoing compliance with accessibility standards and identify areas for improvement. Solicit feedback from customers with disabilities to understand their experiences and make necessary adjustments.
By implementing these strategies, you can create retail spaces that are welcoming and accessible to all customers. Inclusive design is not only a legal and ethical responsibility but also a smart business move that can attract a broader customer base and enhance customer loyalty. At London Retail and Build, we are committed to helping you create retail environments that are both functional and inclusive. Contact us today to learn more about our services.


